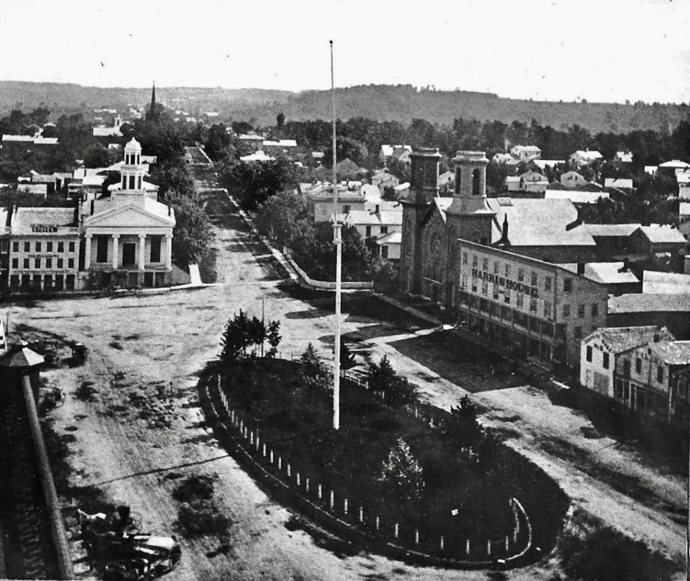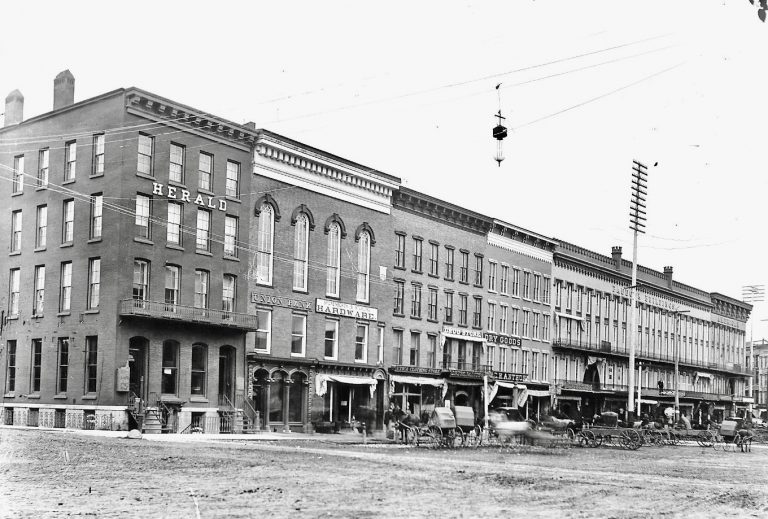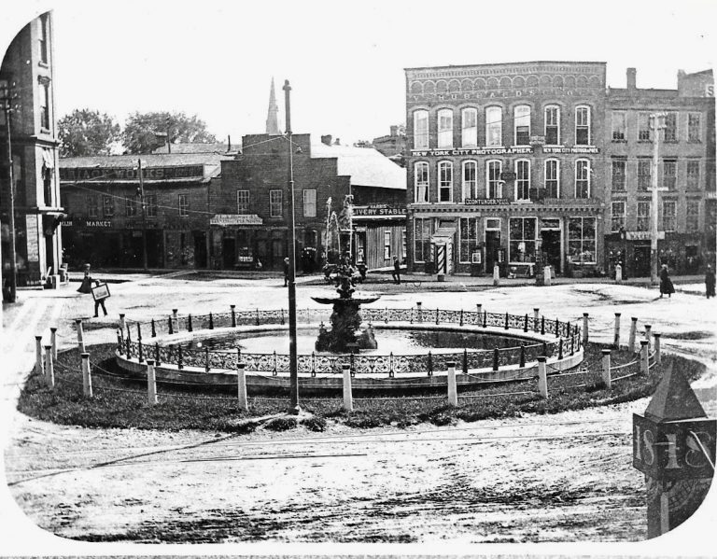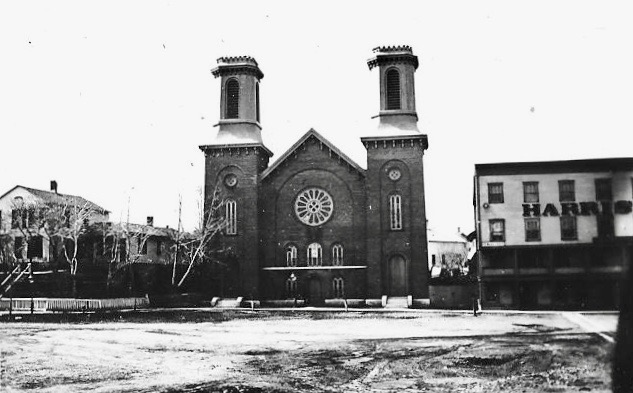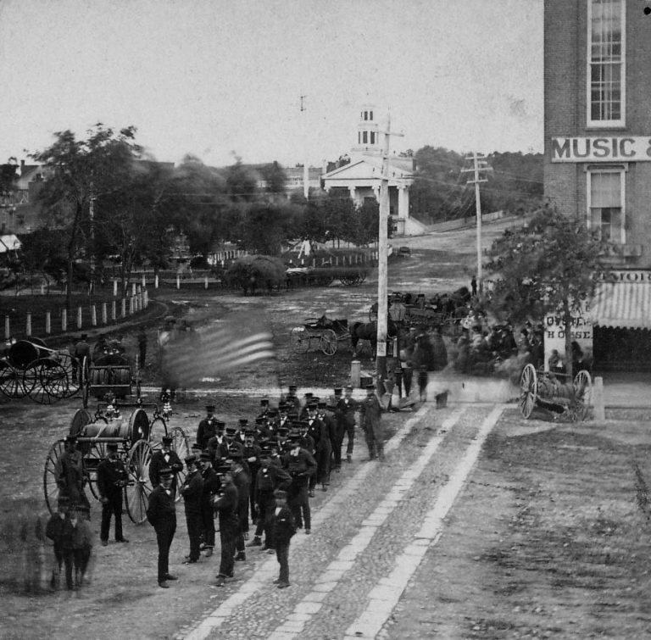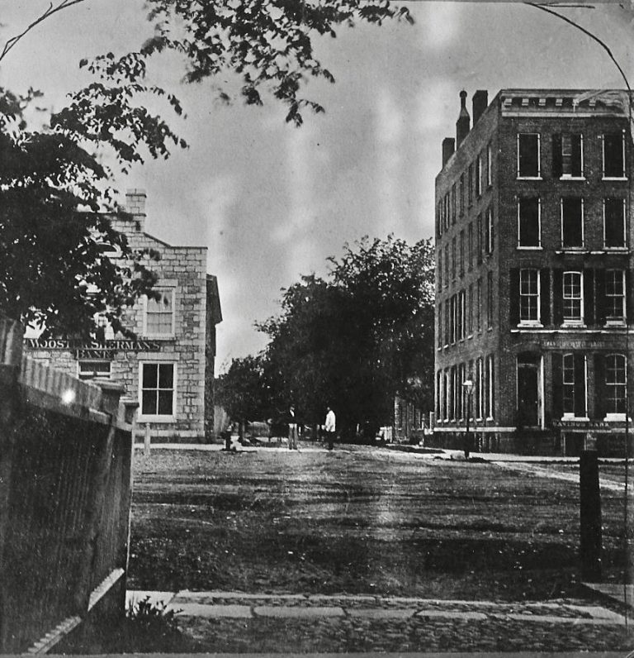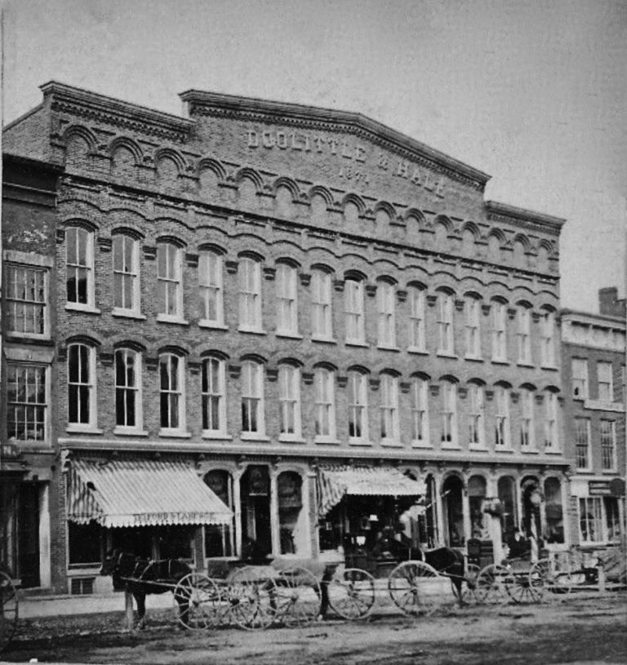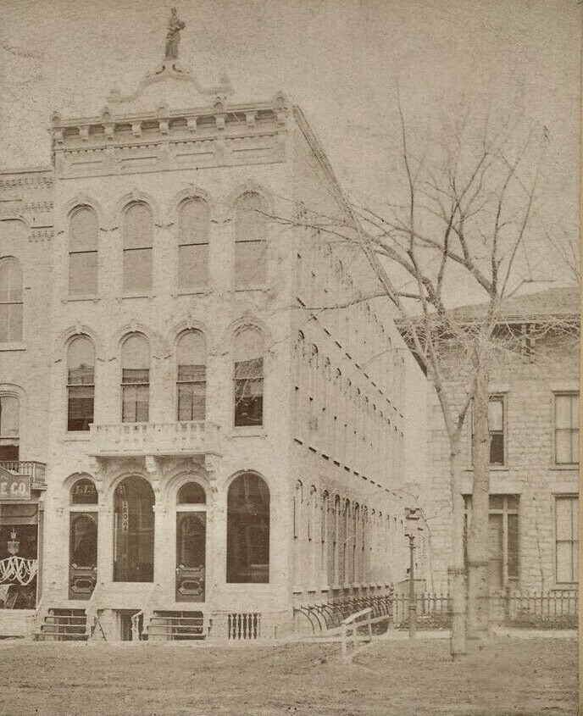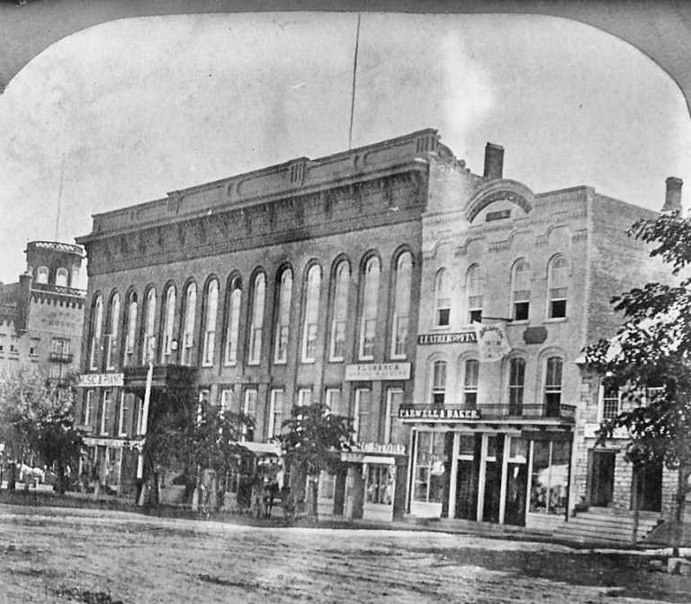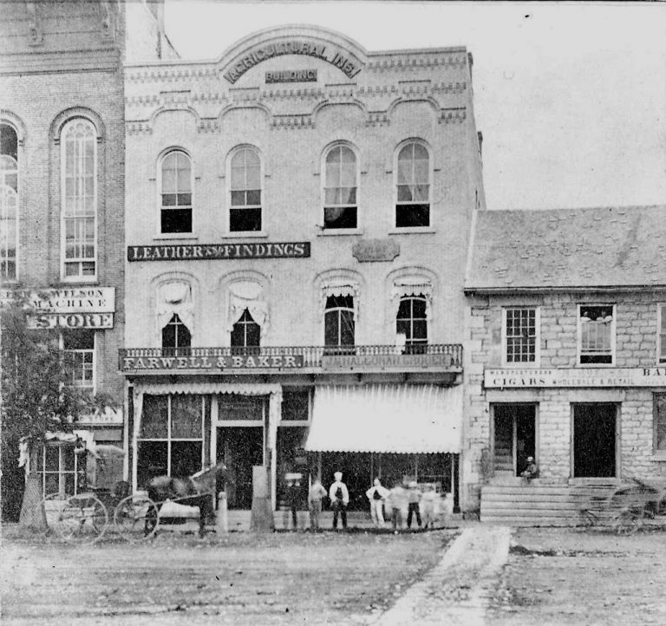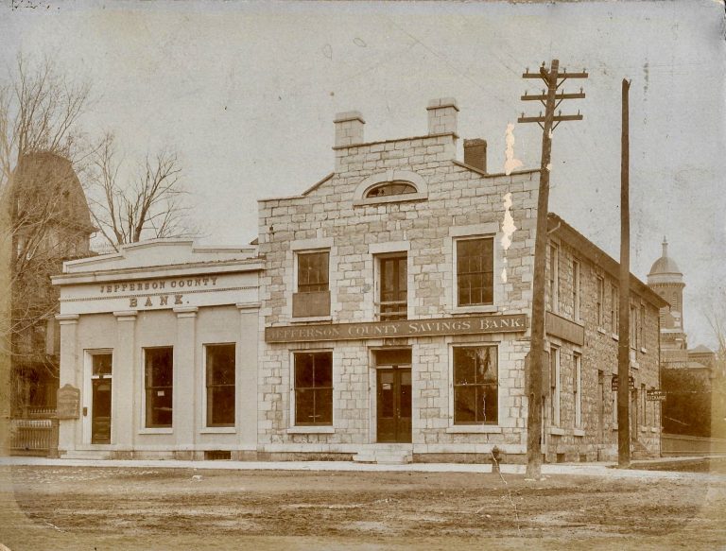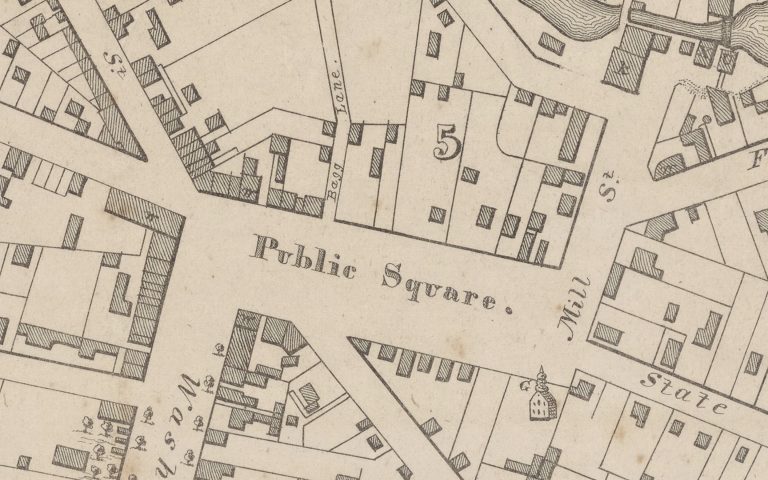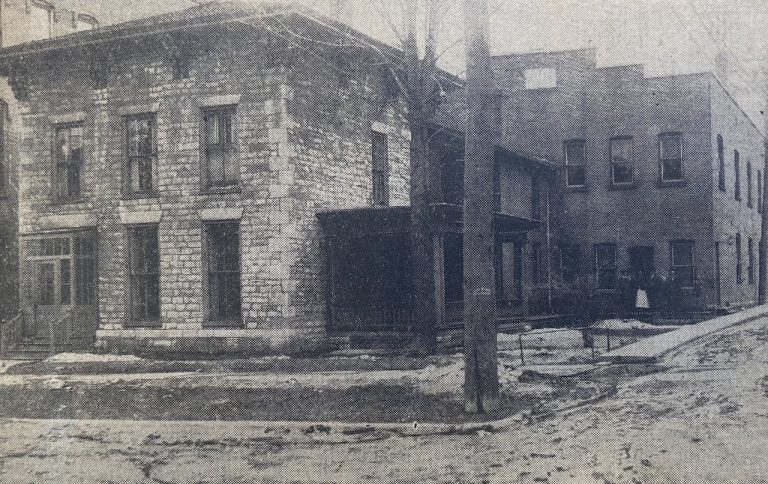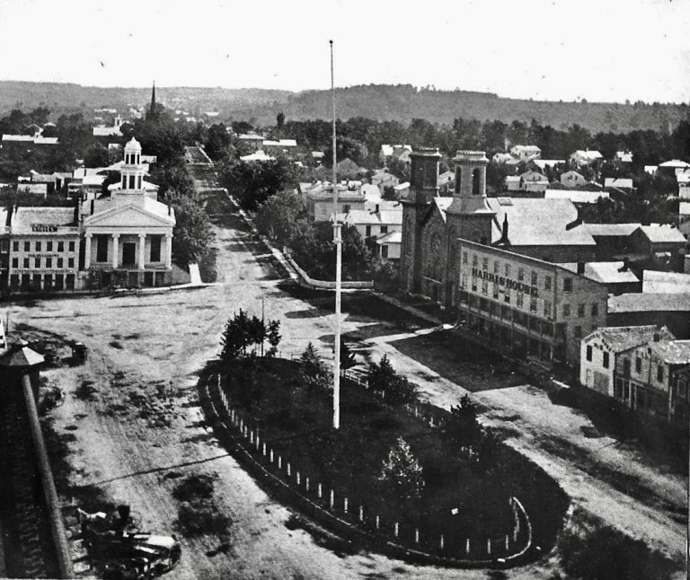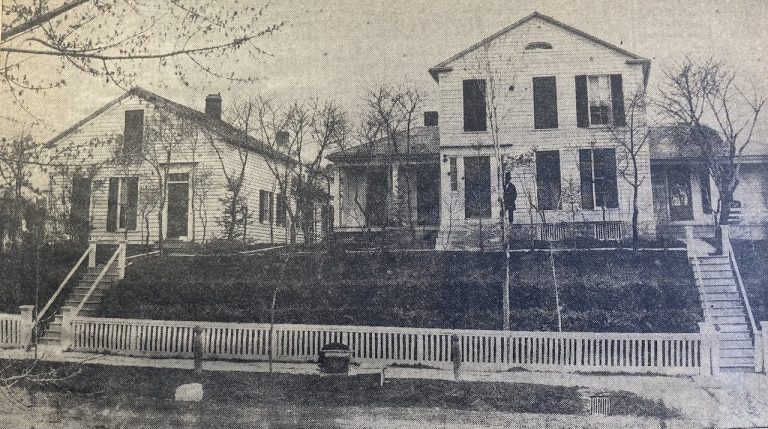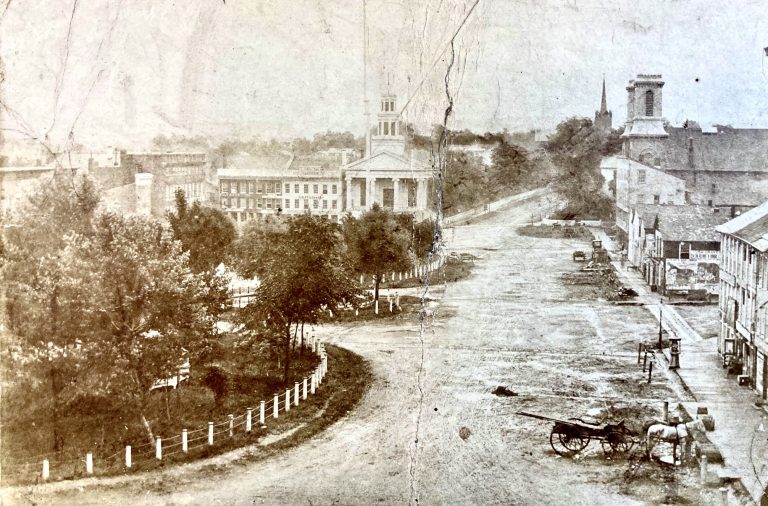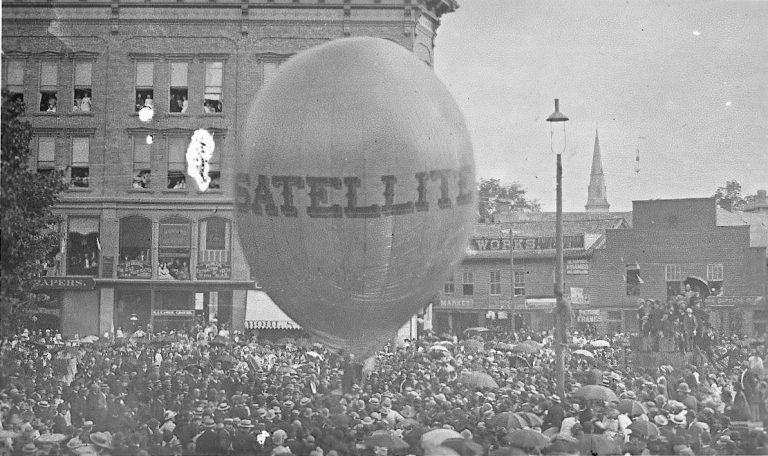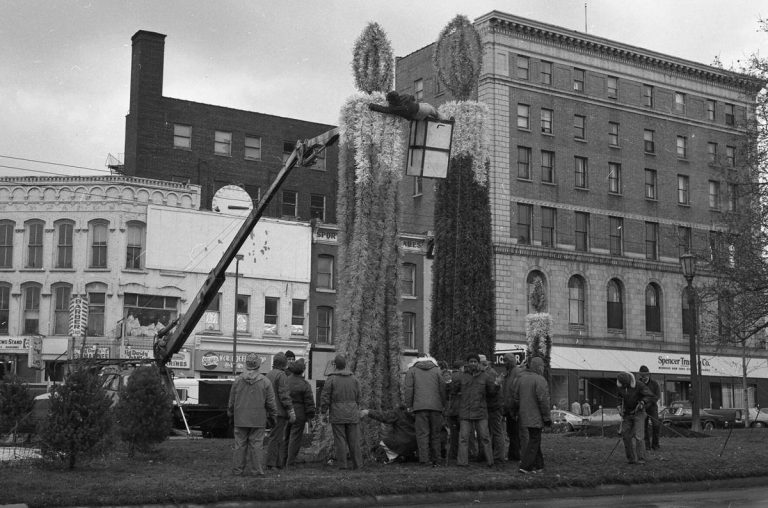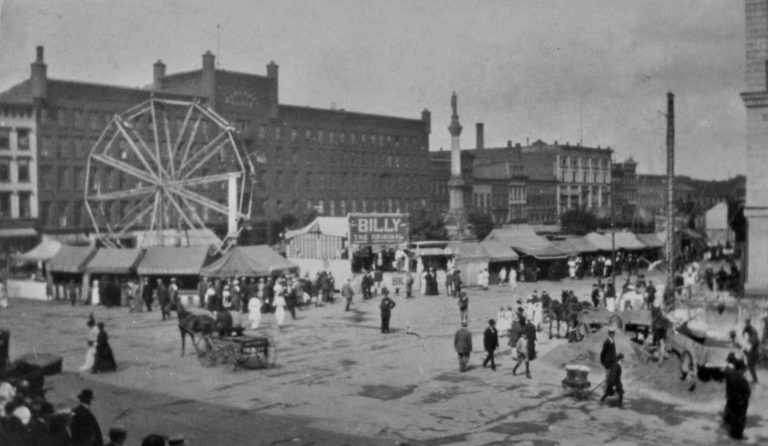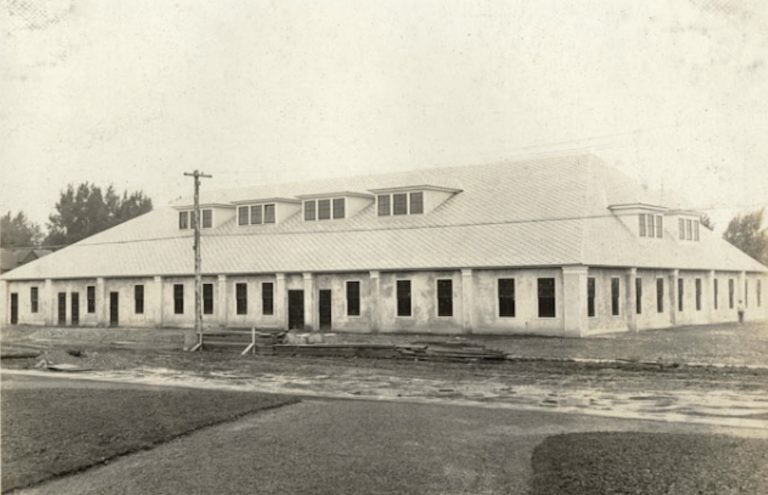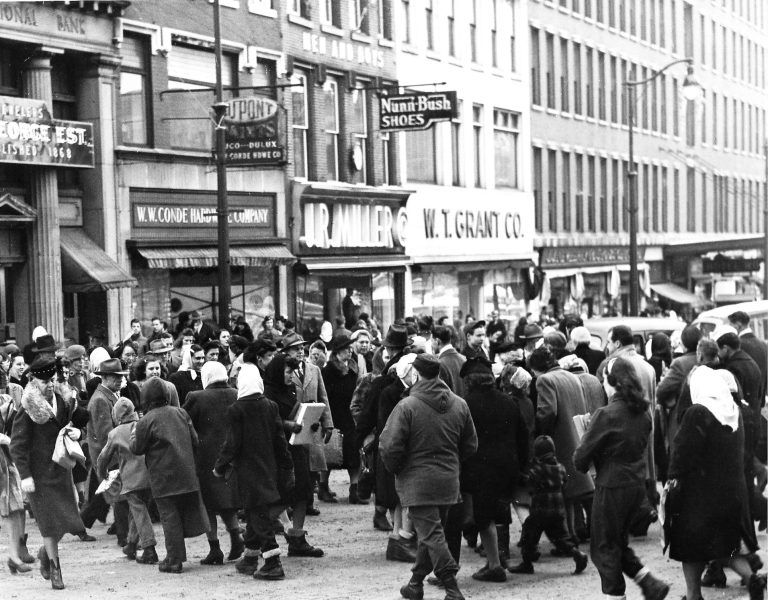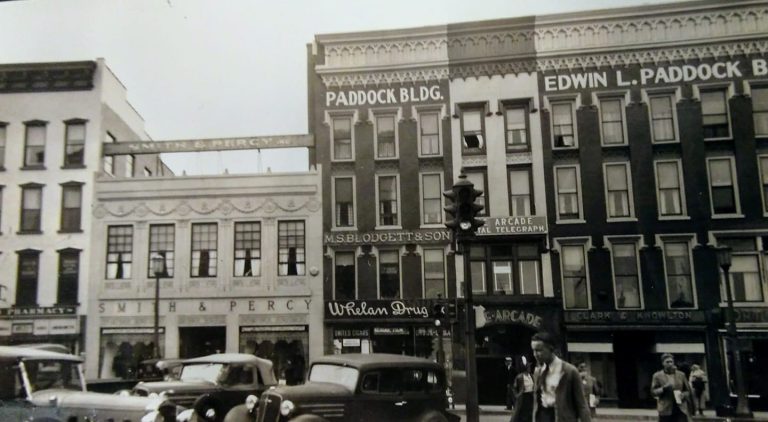Alice B. Hoyt, Born In 1808, Remembers The VERY Early Days Of Public Square
The following is a column published in the Watertown Daily Times from March 5, 1892, regarding Public Square as it once was. The author, Mrs. Alice B. Hoyt, had resided in Watertown since 1826 and wrote of her memories of the (really) old days of Watertown’s early history in a collection of essays. This particular one happened to be Part IV. Alice was Luther’s second wife and lived from 1808 until 1904 and is buried at Brookside Cemetery.
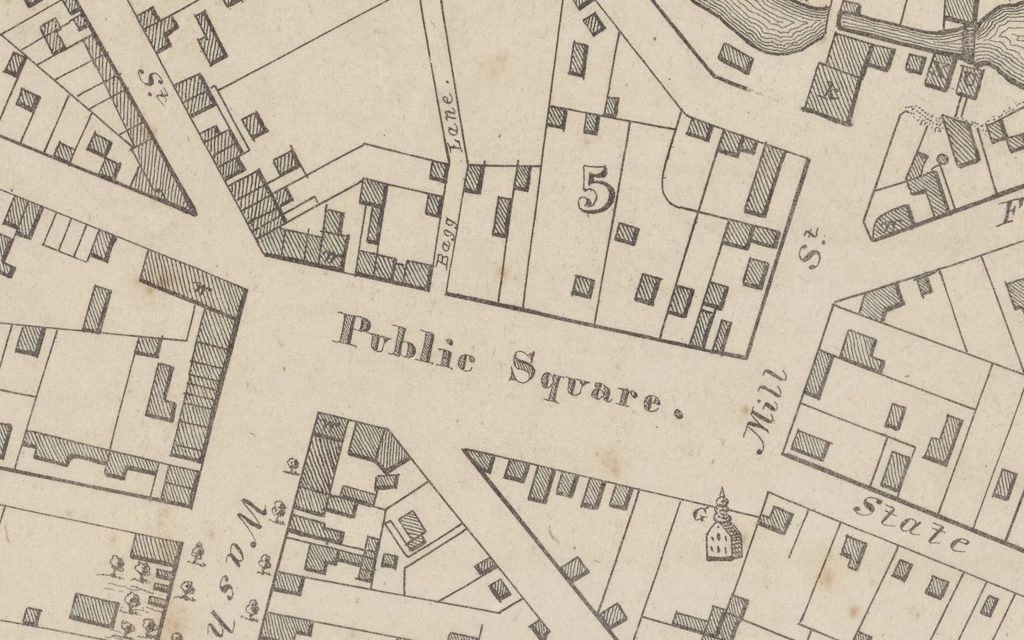
Public Square As It Was
There are few persons who can describe the buildings in Watertown or speak of the appearance of the village, previous to 1824. Most of those who resided here or in the county at that date have passed away, and the memories of such as remain have become so impaired as to be not wholly reliable.
Mrs. Luther G. Hoyt has resided here since 1826, and visited the settlement repeatedly before that date. She possesses, moreover, a remarkable memory, and the Times is indebted to her for a vast number of facts relative to early Watertown.
Speaking of the Public Square, she says she always called it The Flat, because when she came here 66 years ago, the center of the square was as low as the depot grounds now are, from which it is evident that a vast amount of earth has been used to level it up and make it the beautiful one it now is.
There are bluffs at both the west and east ends of the park. The ground at the American corner and on the upper end of Court St. was 6 or 8 feet higher than at present; the corner where Washington hall stands was a dozen or more feet higher and the grounds where the Baptist and Universalist churches are was on a level with the Peck place, removed to make room for the new Smith Block.
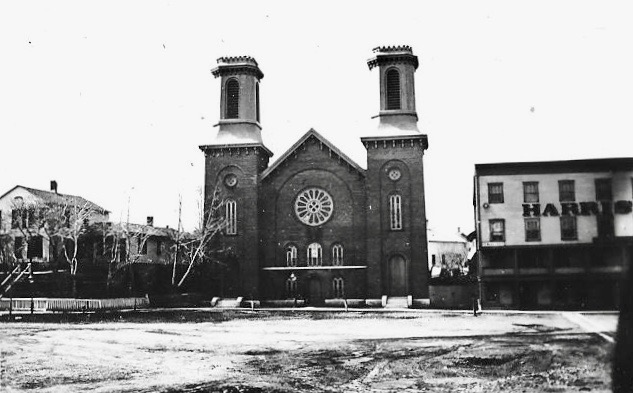
From this it will be seen that the site of our present park was decidedly uneven at the outset. It was a good place for the boys to slide down hill in winter, and it was improved in that way for a quarter of a century after the settlement of Watertown was commenced.
The American corner was always occupied as a hotel until it was purchased by the Keep estate a few years ago. The first hotel was built of logs. It was succeeded by a wooden structure of which Mr. R. H. Huntington has a sketch, painted by his father. This was followed by the old Wheeler House (later called the American House), which lasted until the fire of 1849, when it was burned and the present building was erected by Thos. W. Wheeler, father of Mrs. (Olive A. Wheeler) Edwin Paddock.
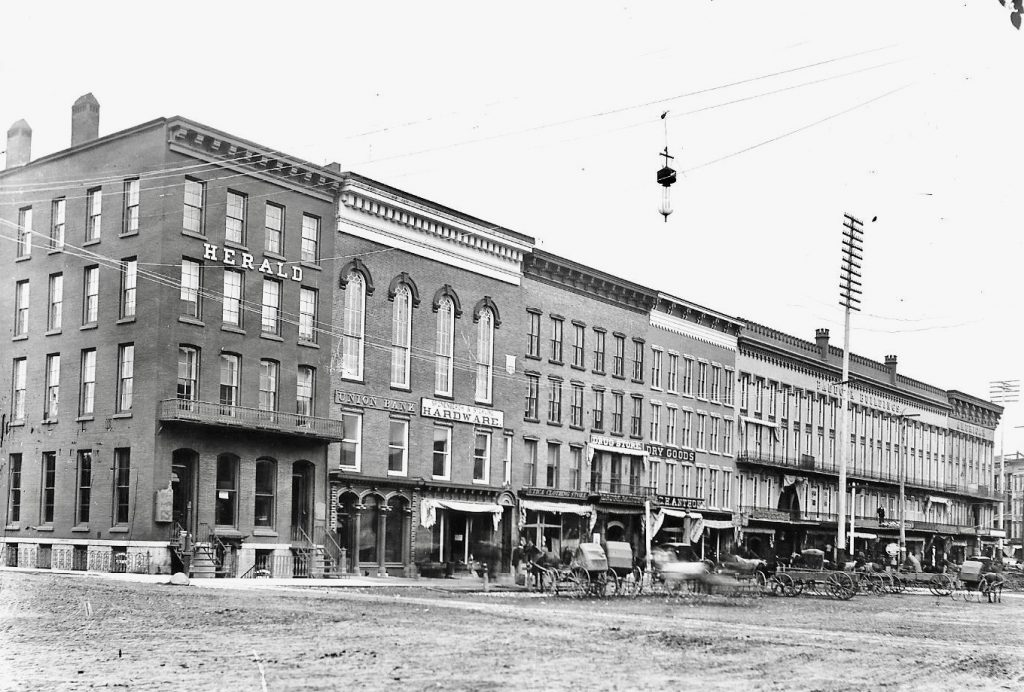
The hotel burned was kept by Dexter Hungerford in 1826, when Mrs. Hoyt took up her residence in Watertown. Adjoining it on the south was Frederick White’s fancy store, in a small wooden building. Next was L. Paddock’s general dry goods store in a three-story brick building erected by John Paddock.
Next was a story and half white building occupied by Norris M. Woodruff as a store and tin shop. The next was a dry goods store occupied by the son-in-law of Judge Ford. Then came the store of William Wood and Zenas Adams, who also sold dry goods with other merchandise.
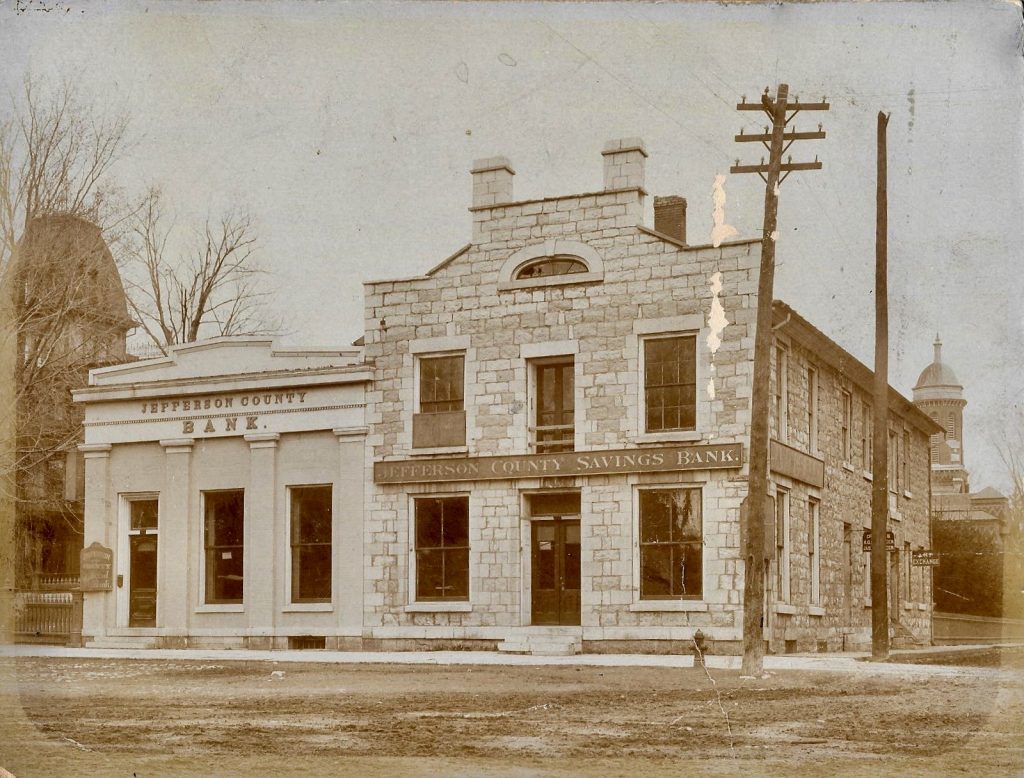
Next the Hungerford & Ely store, and adjoining was a small one-and-a-half stone building in which Israel and Martin Symonds kept a general assortment of merchandise. This was on the corner of Washington and Stone Streets. On the opposite side of the street where the Washington Hall stands, was a wooden tavern, two stories high, painted white, with end toward the Square, kept by Luther Gilson. It was afterwards under the management of Charles Perkins, who was in the establishment when it burned.
Adjoining this hostelry on the south was a good-sized building of about the same height as the hotel, in the upper story of which was the Masonic Hall, and in which were the land offices of Charles E. and John Clark., and the bookstore of Knowlton & Rice. Then came the 2-story woods dwelling of Dyer Huntington.
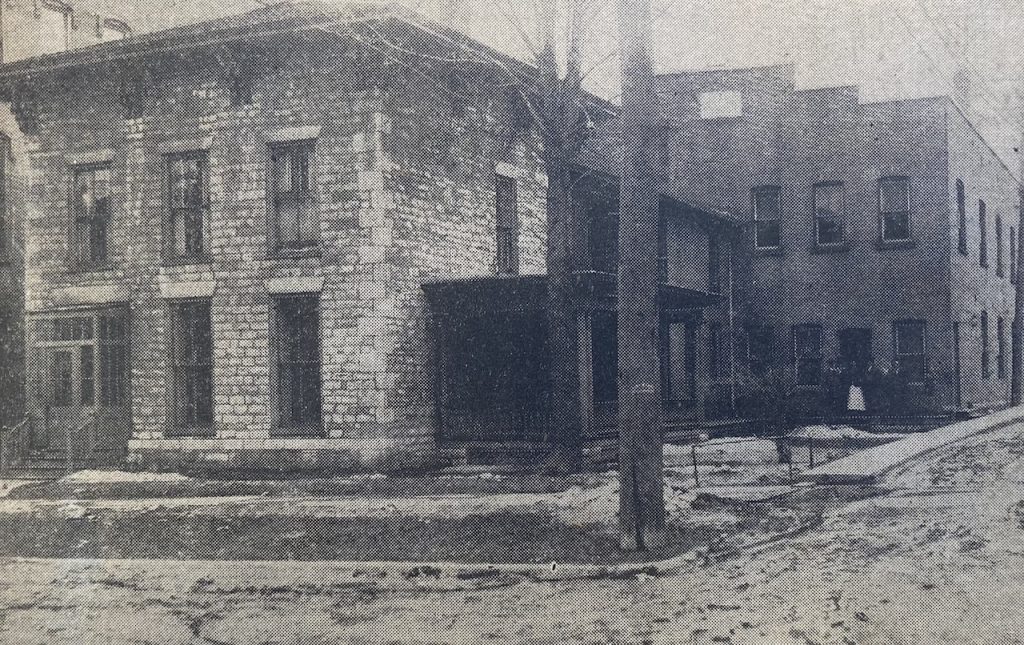
Next an alley; then Mr. Huntingnton’s drug, paint and oil store, a stone building; then came the stone building of the Union club, which was built and occupied by Silas Marvin. East of the hotel was a driveway covered by an arch which was on the site of the jewelry store occupied by Palmiter. Then came the cash store of John Brown, in a brick building, two stories high. Brown likewise owned the hotel.
Next was a meat market kept by B. Stedman & Abner Baker. Stedman removed to Ohio. The next store belonged to William Smith, and where the Hubbard block stands was a bakery; one time this property belonged to the late Stephen Delong. Where the Commercial block stands was a brick yard owned by Henderson heirs, which was subsequently removed to Goodale Street. John Kemp, father of John E. Kemp, bought the entire property from the Universalist church to the corner, for $1,200. There was a small house on the premises which was occupied by men who worked in the brick yard.
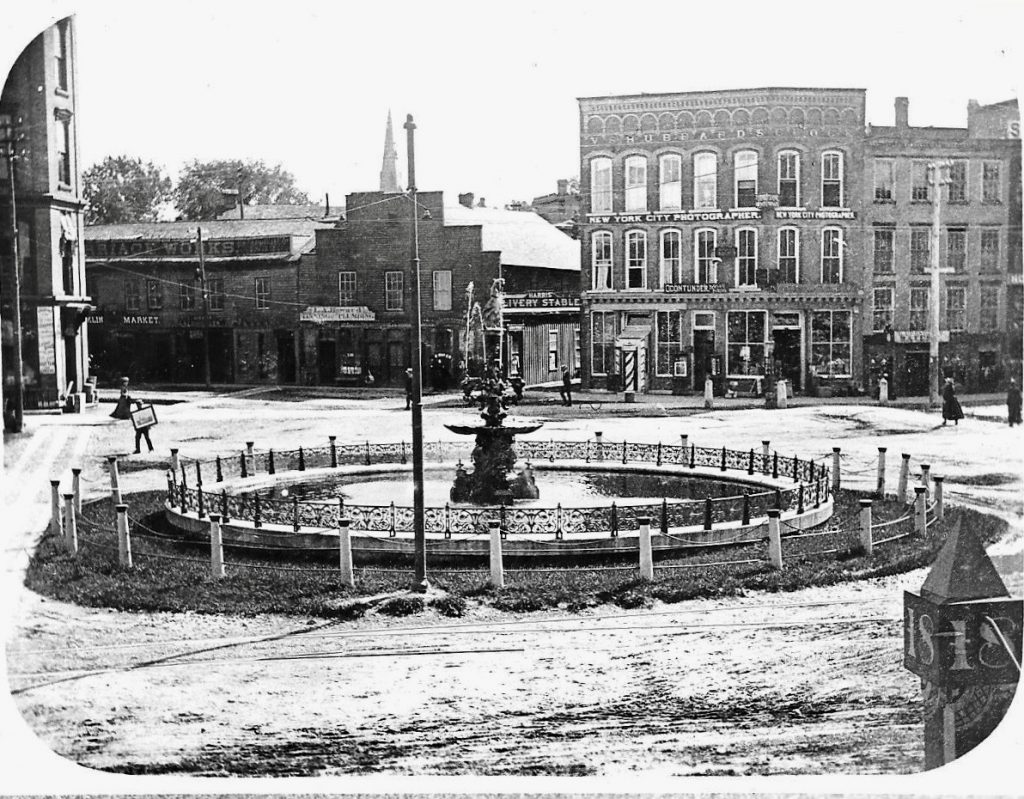
The Universalist Church, completed in 1825, was a stone building and stood upon a level within Franklin Street. When the square was filled those who attended that church had to climb 49 steps. People went up from each side on a circle.
The hill at the east end of the public square was at an early day occupied by Clark Rise as a dwelling. Whether he built it or not is not known.
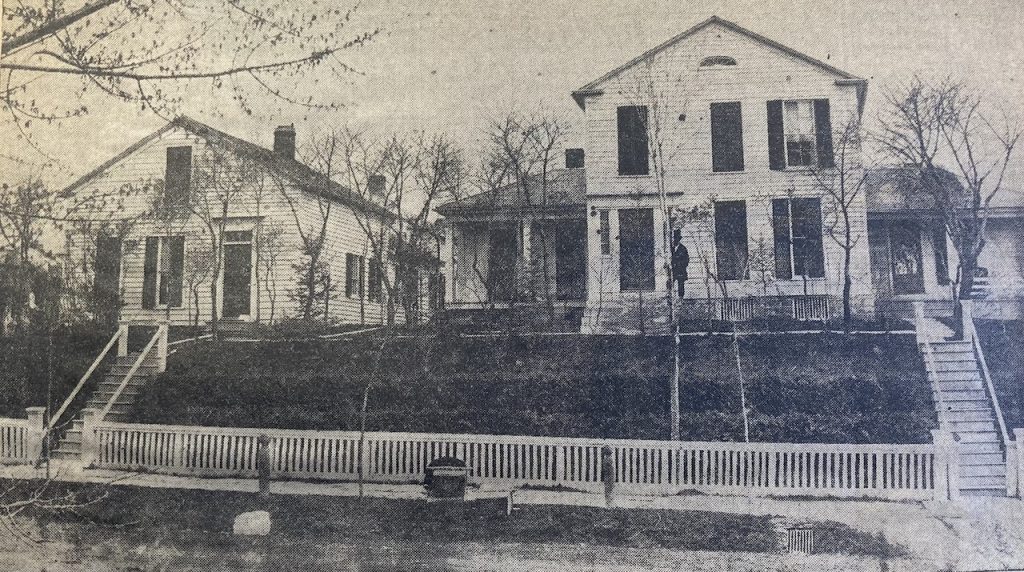
The Streeter block site was a vegetable garden and further north on Mill Street, just south of the railroad tracks, was the residence of Mr. Holt, a shoe dealer in the Washington Hall block. Sixty-one years ago Guyle Wilson occupied a house where Sargent & Andrews’ store is now located. West from Mr. Wilson’s house was Mr. Butler’s residence, located where the present Doolittle & Hall block stands.
Mr. Butler built the Centre house, which was located on the east side of Mill Street and just south of Knowlton Bros.’ paper mill. He lived there a few years then sold it to the late Francis Lamon, whose family was born in that hotel. When Mr. Lamon vacated the Centre house it was conducted by Mr. Gates, father of Postmaster Gates, until he purchased the Empire house (Harris house) where he remained until his death.
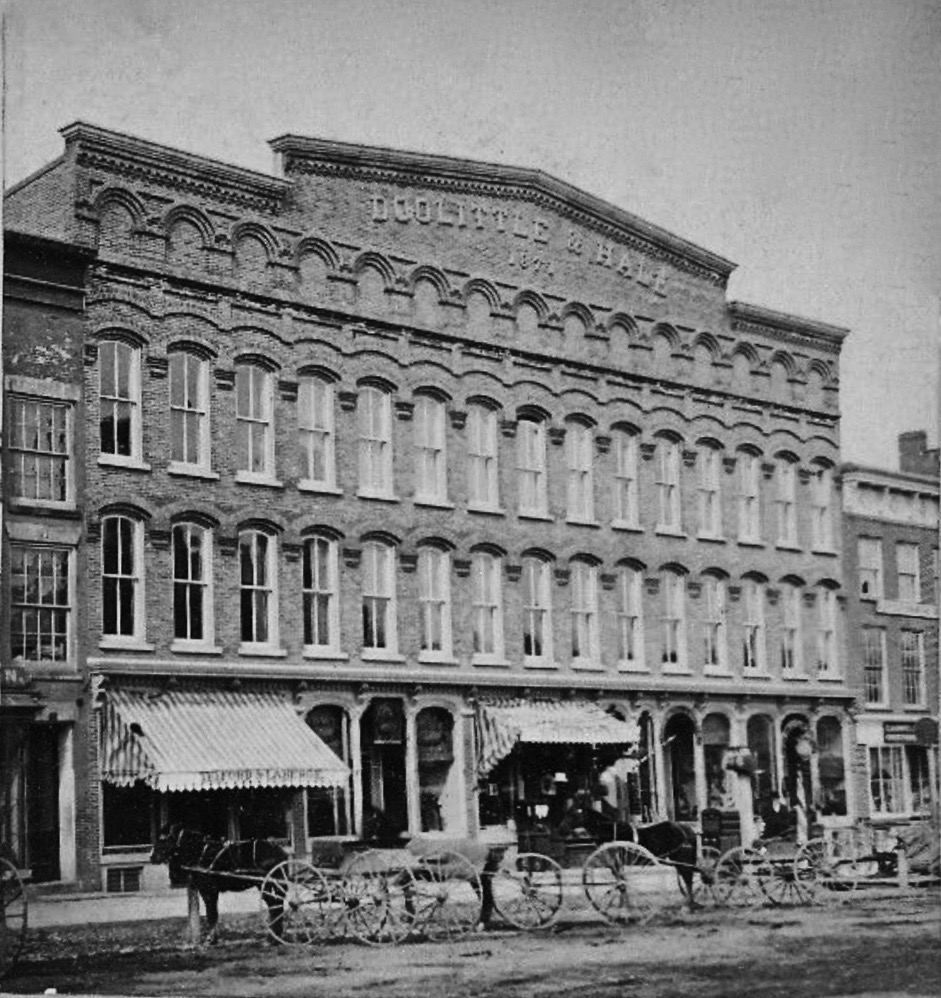
Norris M. Woodruff occupied the dwelling adjoining Butler’s on Public Square. Next was Elihu Makepeace’s residence, which came up to a tavern owned by Gurden Caswell. Afterwards it became the property of Mr. Hall, of New York, who converted it into a hotel. After the death of Mr. Hall, Clark Hewitt married the widow and conducted the tavern until it was sold to Norris M. Woodruff.
Just west of this tavern was a small brick house owned by Eli Smith. It stood at the foot of the hill. The next building was a wooden tenement house built on the brow of the hill. Its occupants at that early day are not known.
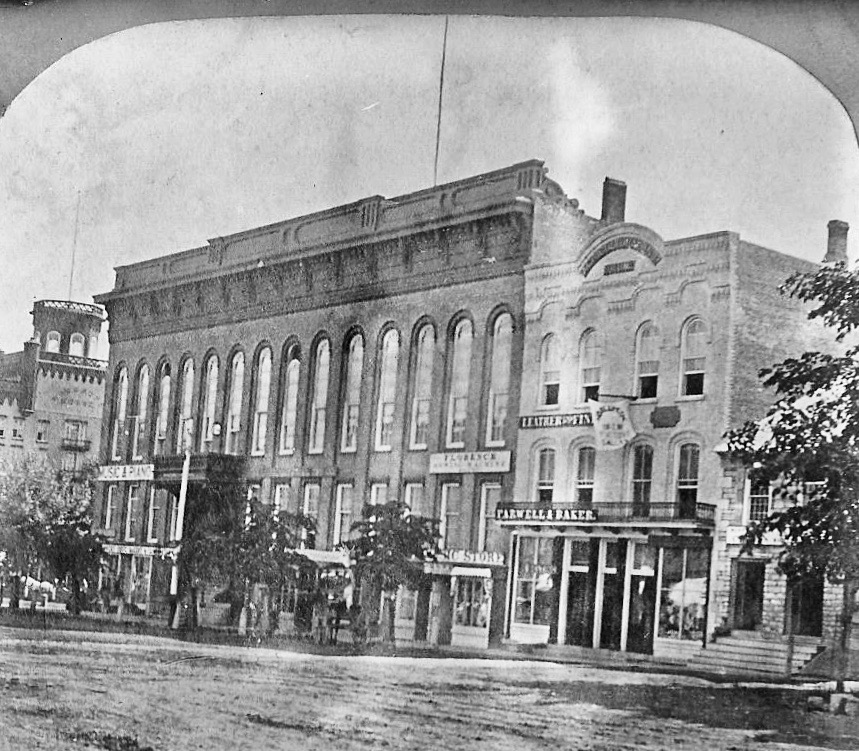
Alanson Bissell’s harness shop came next and was located at the top of the hill. It was one story high and 17 feet and 34 feet long. This building was torn down to check the progress of the fire of 1849.
There were eighteen or twenty steps from the flat up Bissell’s shop, opposite which was a good well used by everybody. The well afterwords filled up.
West of Bissell’s shop was the Mansion house, a stone structure, two stories high. Mrs. Hoyt says she attended dancing school there. There was a wooden building between the Mansion block and the Safford building, formerly called the Stone block.
